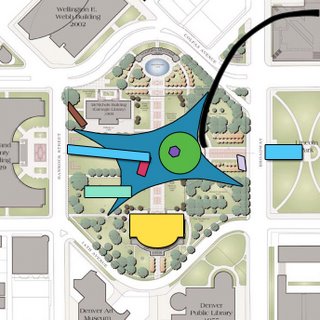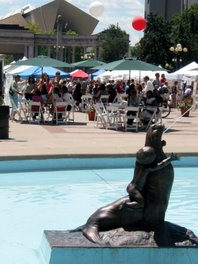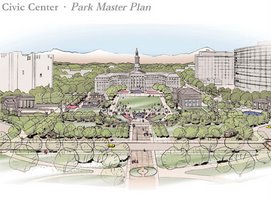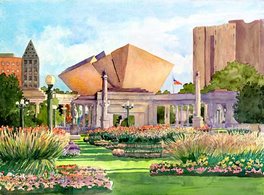
Thursday, November 30, 2006
Tuesday, November 28, 2006
Civic Center Friends Meets with Mayor's Chief of Staff
Civic Center Friends (CCF) met with City staff Monday (11/27) at the Mayor's Office to discuss public perception concerning Libeskind's design proposals for Civic Center Park. The City was represented by Cole Finegan and Kelly Brough, the Mayor’s outgoing and incoming Chief’s of Staff, and Kim Bailey, Director, and Helen Kuykendall, Civic Center Project Manager, for Denver Parks and Recreation.
Civic Center Friends Presented
CCF presented a petition of concern about the design process for Civic Center Park, with over 250 signatures to date (http://www.PetitionOnline.com/ccfriend/petition.html). We explained that despite verbal statements by City staff denying intentions to pursue the Libeskind designs, the strong perception persisted that board members and funders of the Civic Center Conservancy (CCC) still supported the Libeskind designs, and the Mayor and City staff tacitly supported the Conservancy and its funders, making at least some pieces of Libeskind’s designs seem like a done deal.
We suggested that the perception may have begun when secrecy surrounded development of the Libeskind designs, funded by $75,000 from a supporter of the Denver Art Museum. And that the perception may have grown when the Mayor attended the grand unveiling of the Libeskind designs, which so closely echoed his ultra-contemporary style for the new museum. We also noted that holding meetings for input on such finished drawings from only one designer is not the customary or professional standard for signaling an open public process, particularly for Denver’s most significant and historic public space. Neither Parks’ public meeting format nor its survey forms made it clear that comment was being solicited only on the elements (i.e., a central gathering place, renovation of McNichols’ building, etc.) not on the Libeskind designs themselves. The radical nature of the designs for this traditional space—arrived at without public input—further distracted the public from the purpose of the meetings as stated by Parks and Civic Center Conservancy.
City Staff Responded
Cole Finegan, Chief of Staff, responded fully and openly, assuring us that they knew of no funding for the Libeskind designs but if it existed, the City would never allow anything to be designed without a full and open public process. And that no adjunct group, including the CCC, could go forward without the City’s approval. Staff reiterated statements made at public meetings that the Libeskind designs were merely ‘ideas’ for various elements from the 2005 Civic Center Master Plan and that the drawings were meant to stimulate discussion and public interest in implementing elements of the Master Plan rather than Libeskind’s designs themselves. They assured us that the City had heard the public saying that what was needed first was care for what we have in Civic Center, including restoration of historic structures. City staff and CCF concurred that restoration and new use for the McNichols (Carnegie Library) building was a primary goal.
Civic Center Friends Suggested
CCF agreed that the Libeskind designs had certainly stimulated public interest in Civic Center, and reiterated that having a conservancy for Civic Center was positive. We suggested that clearing up public perception about the City’s intent could best be accomplished by a statement from the Mayor that would receive press coverage, and another from the Dept. of Parks and Recreation that would be posted on the blog of Civic Center Friends. http://civiccenterfriends.blogspot.com We mentioned that the same invitation had been extended to the Civic Center Conservancy at our meeting with representatives on 11/10.
Civic Center Friends greatly appreciates the time and careful attention given to our concerns by the City, and we look forward to an ongoing process that will generate a variety of ideas and solutions for Civic Center Park in keeping with the spirit and guidelines of the excellent 2005 Master Plan.
Downtown Denver Partnership ask for new process for Civic Center
http://www.downtowndenver.com/AboutUs/documents/CivicCenterParkRelease.pdf
Sunday, November 26, 2006
Get Involved in the Civic Center Design Process
A Master Plan for Civic Center Park was completed in 2005, and Phase I of project planning is now being facilitated by the newly-created, privately-funded, Civic Center Conservancy, in association with the Denver Parks Department. The Conservancy and
- Sign the on line petition to the Mayor and include your comments.www.PetitiionOnLine.com/ccfriend/petition.html
- Contact the Parks and Recreation advisory board member from your City Council District and let them know your thoughts. You can link to their email addresses here:
- www.denvergov.org/Parks_Recreation/ADVBDROSTER_2006.DOC
- Contact Parks and Recreation Manager Kim Bailey at 720 913-0741 or the communications director Tiffiany Moehring, Tiffiany.Moehring@ci.denver.co.us- with your thoughts.
- See the model on the 5th floor of the Denver Public Library, Western History Collection and Complete the Parks and Rec survey Use this handy online form to tell the Denver Parks and Recreation Department how you feel about the proposal.
- Save these dates Attend upcoming public meetings to offer input on both the design and process- see the press release below from Parks and Rec for more details & addresses:
Yong Cho, Studio Completiva
Steve Chucovich, ArchitectureDenver
Dave Duclos, THK Associates
Richard Farley, Civitas
Susan Saarinen, Saarinen Landscape Architecture
Randle Swan, The Cignet Group
William Wenk, Wenk Associates
Dennis Humphries, AIA, Vice president of Civic Center Conservancy will facilitate.
for further information contact the Conservancy at 303 312-4286.
Common Grounds A public meeting with Historic Denver and the Civic Center Conservancy to discuss ideas for Civic Center and public response.
January 11 (TBA), Parks & Recreation Advisory Board
Denver’s classical Civic Center Historic District is certainly in need of restoration and tasteful enhancements. Now is the time to actively participate in a process that will bring that about.
Can It Happen in Denver?
The (Naked) City and the Undead http://www.nytimes.com/2006/11/26/opinion/26wolfe.html
Friday, November 24, 2006
How Daniel Libeskind describes Denver
"As the architect Daiel Libeskind said recently about his expansion of the Denver Art Museum, a $110 million project, 'They have an ambition to not just be a cow town in the Rockies'.
Monday, November 20, 2006
report on Carolyn Etter's presentation to City Club
Ruth Falkenberg
Letter regarding Libeskind ideas for Civic Center
Sunday, November 19, 2006
Report on the November 15th Panel Discussion
While all the panelists agreed on the guiding principals of the master plan - better access, more activity, better maintenance and security, preservation of historic features - there were strong differences of opinion about how to achieve these goals.
Suggestions for better access included bridges (with a concern that the Libeskind bridge design is not the right one), undergrounding streets, traffic calming devices, better pedestrian crossings. It was also suggested that with more activity in the park, people would overcome perceived access problems to get to the activities.
There was agreement that a restaurant/cafe would be a great first step toward increased activity; and that the McNichols building should have a public use, rather than the current city offices, with an entry on the park side. All agreed that this should be one of the highest priorities. The master plan recommends a central gathering place with a new fountain or other architectural feature to identify it. This was generally agreed on with some concern that the new feature should be architecturally compatible with the character of the park.
There were several general suggestions for improving the park: more residential development in the area, especially adjacent to the park, to bring more users and improve security; a parking garage under the lawn to both bring people to the park and solve the parking needs of the area (there was debate about the merits of this); expand the sense of the park from the Mint to the Capitol with safe crossings at Bannock, Broadway and Lincoln; draw Capitol visitors through the park to the Mint and vice versa; building a new structure paired with the McNichols building, as was suggested in one of the historic plans (the new building was intended to be a museum or similar use).
The panelists expressed varying degrees of concern about the Libeskind plan. Opinions included: 1) It has been successful at involving the community in the discussions of the future of the park, and it is one interpretation of ways to implement the master plan. 2) Additions must be compatible with the existing architecture, and keep the symmetry of the historic design. 3) Guard against overcommercialization, and retain the serenity of the park. 3) Fix what's there, don't add gimmicks, avoid "carnivalization."
In a discussion of process, the importance of involving the Landmark Commission was stressed. Helen Kuykendall from Parks and Recreation indicated that the public comment would be presented to the Parks and Recreation Advisory Board on January 11, and it seemed that at that time they would make a recommendation to Kim Bailey, the manager of the department.
Kim Bailey concluded the evening and thanked everyone for participating.
Ruth Falkenberg
Wednesday, November 15, 2006
Denver's Infrastructure Priorities Task Force
Civic Center
The Park Master Plan for Civic Center was completed in 2005. The plan acknowledges that Civic Center is Denver’s most architecturally and historically significant park; that it serves as the region’s premier gathering place; that care and management has not kept pace with the high level of use; and that maintenance has been deferred for years threatening significant features and structures. The Civic Center Master Plan gives priority to maintaining, repairing, restoring, and enhancing the park’s features. Priority is given to these activities before new elements are considered for the park. The following projects have been identified through the master plan. The full master plan can be viewed at www.Denvergov.org .
• Greek Theatre Rehabilitation
• Voorhies Memorial
• Broadway Terrace Rehabilitation
• McNichols Building Rehabilitation
• Bannock Street Improvements
• Pedestrian Improvements
• Irrigation System Rehabilitation
Tuesday, November 14, 2006
Information on the Mayor's Infrastructure Priorities Task Force
Saturday, November 04, 2006
Saturday afternoon in the Park
Skateboarders whizzed by. Some people sat on the steps of the Greek theater reading paperback books and others chatted in small groups.
Is this a terrifying image? To me the most interesting thing was that no one in the park found any of it remarkable. I only found it remarkable because the others in the park didn't and I felt OK. Not threatened, or scared, but feeling like I was where I wanted to be. A park in a city with gorgeous views of two of the major civic buildings in our state. A park with striking neo-classic structures,and well proportioned spaces that provided a respite from the severely undistinguished architecture of the buildings on Colfax. The Ponti tower of the art museum and the post modern colors of the library were much more engaging vistas on the 14th Street side. The Libeskind building receded, only the peaks showing and the red of the Di Suvero sculpture , perfectly framed by the entry to the Greek theater was a vivid streak of color animating the subtle tones of a Colorado November afternoon.
Thursday, November 02, 2006
Welcome Westword readers!
If you go to the central branch of the Denver Public Library to see the Libeskind model on the 5th floor, take some time to see the beautiful exhibit , Colorado Classic Architects.
http://www.denver.lib.co.us/news/dplnews/architects.html



