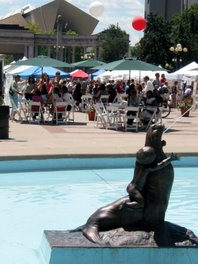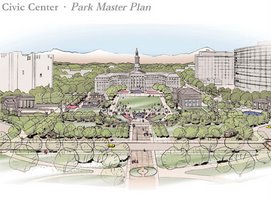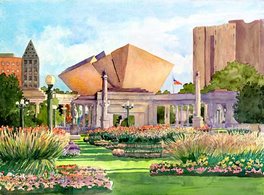On November 15, the Park People sponsored a panel discussion of Civic Center, the Master Plan, and the Libeskind Vision Plan. The panelists were very knowledgeable and experienced: Tina Bishop, landscape architect, led the development of the master plan; Kathleen Brooker, president of Historic Denver; Dick Farley, architect and urban designer; Kathy Hoeft, preservation architect, designed the Park People restoration of Civic Center 15 years ago; Dennis Humphries, architect, on the board of the Civic Center Conservancy and on the Landmark Preservation Commission; Tom Noel, historian, professor of history, and author. Several hundred people were there.
While all the panelists agreed on the guiding principals of the master plan - better access, more activity, better maintenance and security, preservation of historic features - there were strong differences of opinion about how to achieve these goals.
Suggestions for better access included bridges (with a concern that the Libeskind bridge design is not the right one), undergrounding streets, traffic calming devices, better pedestrian crossings. It was also suggested that with more activity in the park, people would overcome perceived access problems to get to the activities.
There was agreement that a restaurant/cafe would be a great first step toward increased activity; and that the McNichols building should have a public use, rather than the current city offices, with an entry on the park side. All agreed that this should be one of the highest priorities. The master plan recommends a central gathering place with a new fountain or other architectural feature to identify it. This was generally agreed on with some concern that the new feature should be architecturally compatible with the character of the park.
There were several general suggestions for improving the park: more residential development in the area, especially adjacent to the park, to bring more users and improve security; a parking garage under the lawn to both bring people to the park and solve the parking needs of the area (there was debate about the merits of this); expand the sense of the park from the Mint to the Capitol with safe crossings at Bannock, Broadway and Lincoln; draw Capitol visitors through the park to the Mint and vice versa; building a new structure paired with the McNichols building, as was suggested in one of the historic plans (the new building was intended to be a museum or similar use).
The panelists expressed varying degrees of concern about the Libeskind plan. Opinions included: 1) It has been successful at involving the community in the discussions of the future of the park, and it is one interpretation of ways to implement the master plan. 2) Additions must be compatible with the existing architecture, and keep the symmetry of the historic design. 3) Guard against overcommercialization, and retain the serenity of the park. 3) Fix what's there, don't add gimmicks, avoid "carnivalization."
In a discussion of process, the importance of involving the Landmark Commission was stressed. Helen Kuykendall from Parks and Recreation indicated that the public comment would be presented to the Parks and Recreation Advisory Board on January 11, and it seemed that at that time they would make a recommendation to Kim Bailey, the manager of the department.
Kim Bailey concluded the evening and thanked everyone for participating.
Ruth Falkenberg
Sunday, November 19, 2006
Subscribe to:
Post Comments (Atom)



No comments:
Post a Comment